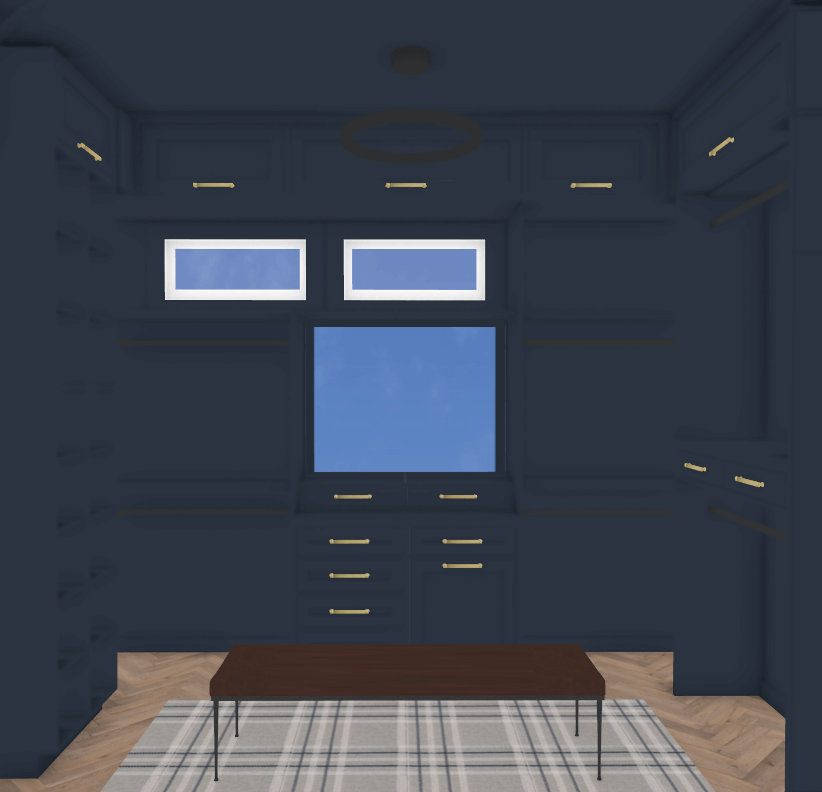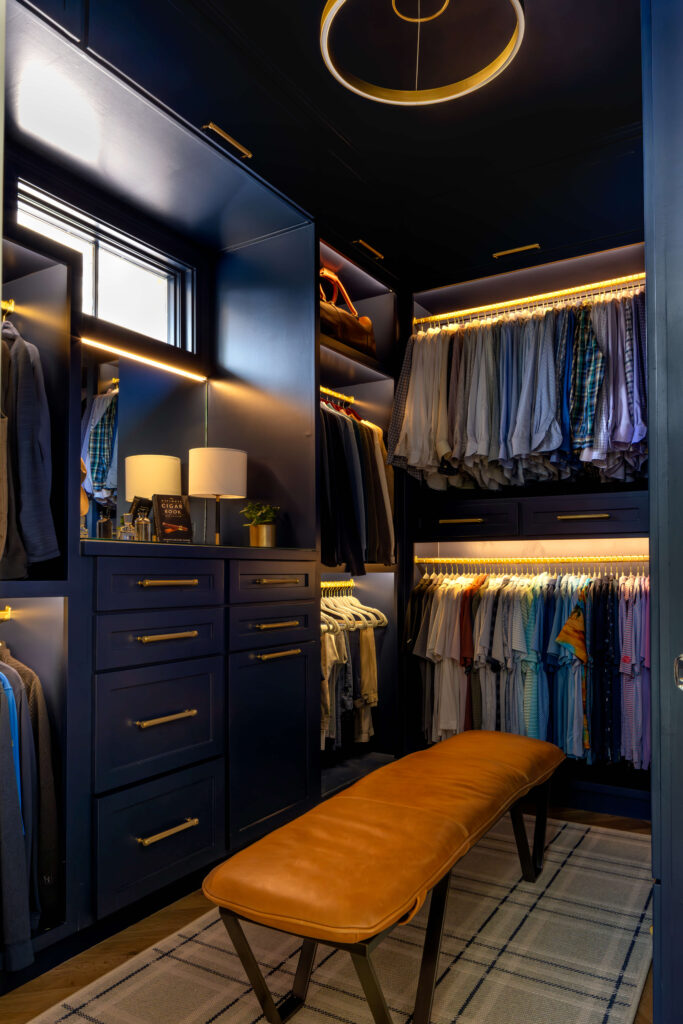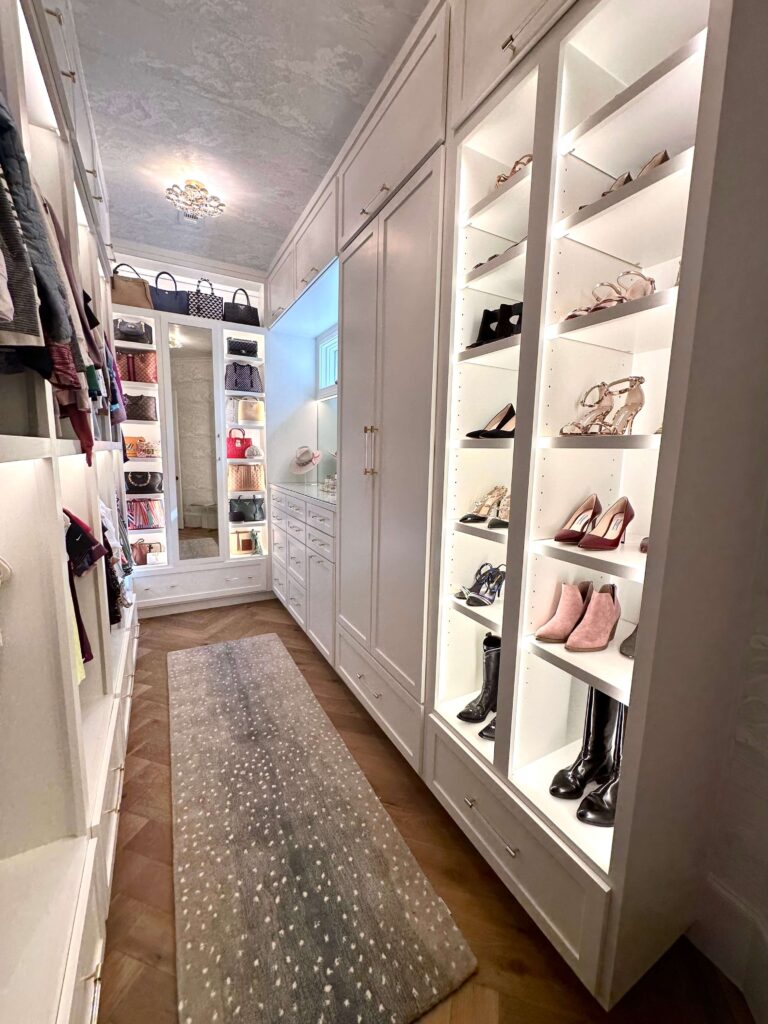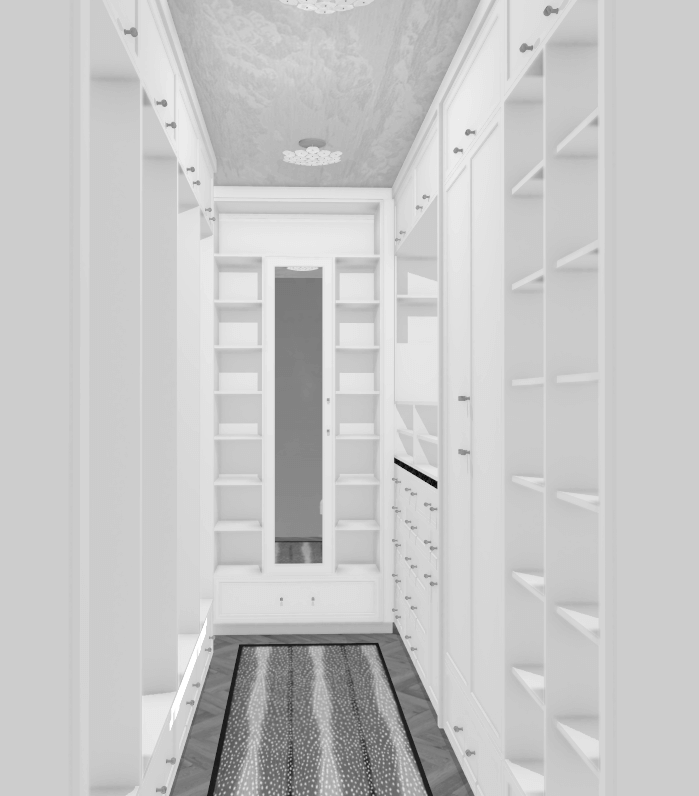With projects on the horizon and client selections scattered across my desk, I thought I would give you all a bite-size glimpse of our design process. With all our full-service design clients we provide AutoCAD floor plans, elevations, and renderings, for the clients as well as their contractors, to see their visions come to life and ensure the designs are seamlessly executed. Every project reflects the client’s needs, personality, and interests and flows seamlessly throughout the home. The Skyhigh project’s his and her closets, used his love for cigars to inspire a sophisticated and handsome cigar lounge feel whereas in hers we used a classic and timeless look that reflects the homeowner’s personal style. However, we linked the two with similar lighting and hardware finishes, flooring, and complementary paint colors. When you walk into each space it is apparent whose they are and a true reflection of the client.
Please check- in for more behind the scenes news. (Find me on Instagram here!)
Kindest regards
-Kyleen



